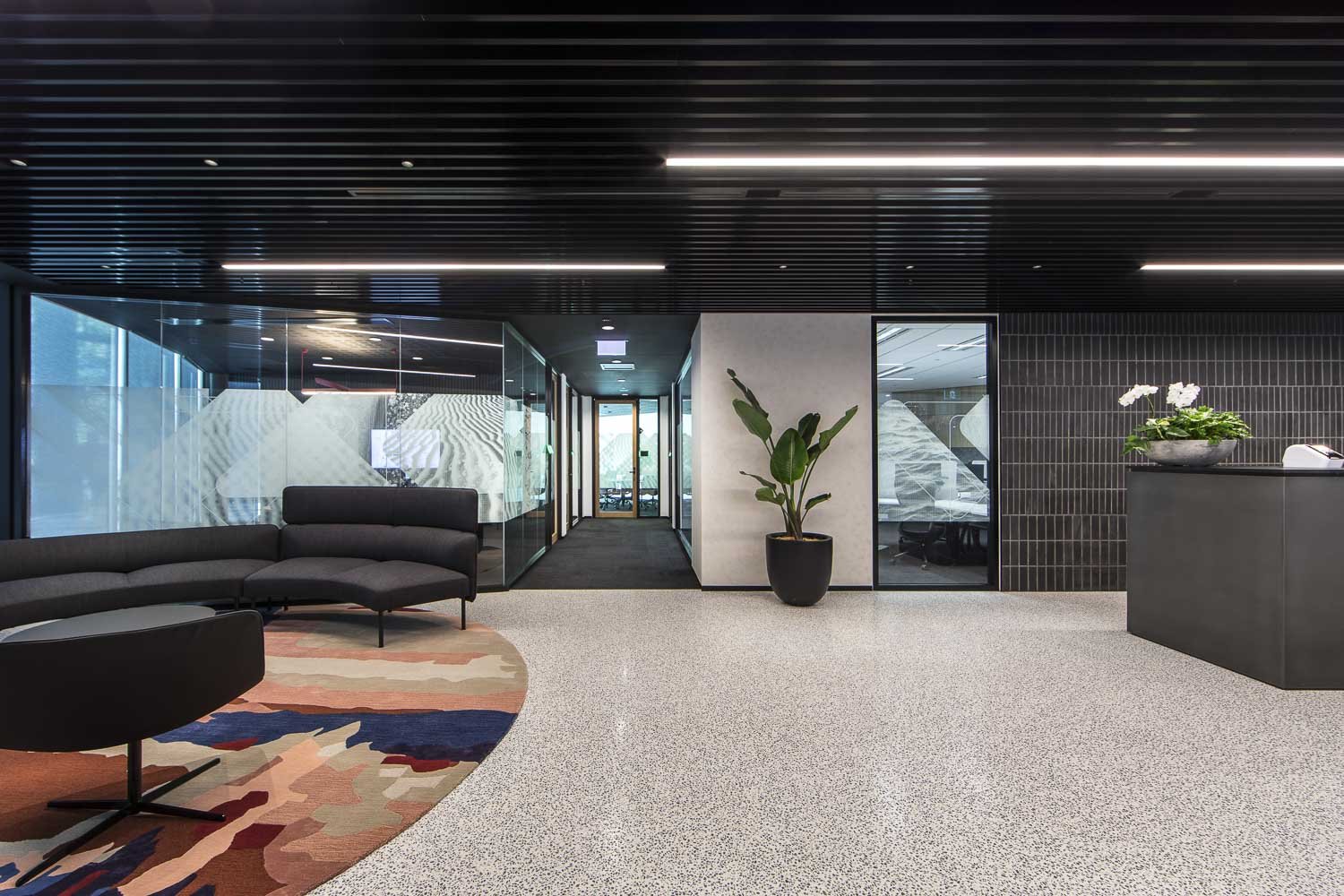TechnipFMC
William Street, Perth WA
Client: TechnipFMC
Sector: Workplace
Location: Perth WA
Details
Value:
$8.3m
Floor area:
6,000m2
Delivery Method:
Construction Management
Architect:
IA Design
Project type:
Fitout
Project Overview
This award-winning project saw TechnipFMC moving back into the Perth CBD and creating a showcase fitout to go along with their high reputation as a top mining engineering business.
Their new location 1 William Street has a breath-taking view overlooking the Swan River and the newly developed Elizabeth Quay, and they needed offices to match this prestigious location.
The six floors were transformed into premium commercial spaces with high-end finishes reflecting the client’s business. The design included open-plan office areas and private rooms for focused work. The result was a visually impressive and functional office space that upheld TechnipFMC’s reputation and supported their growth for years to come.
Key features included:
• Complex electrical, mechanical, and audio-visual services
• Pangaea polished concrete feature flooring
• Custom designed furniture, feature lighting and joinery units
• “Axlotl” metallic filament paint.
Upon being awarded the Construction Management contract, Dice Renascent had a tight time frame to get the project to a fixed lump sum value. By reviewing the documentation thoroughly, the team created detailed scopes of work to de-risk the project for both ourselves and the client.









