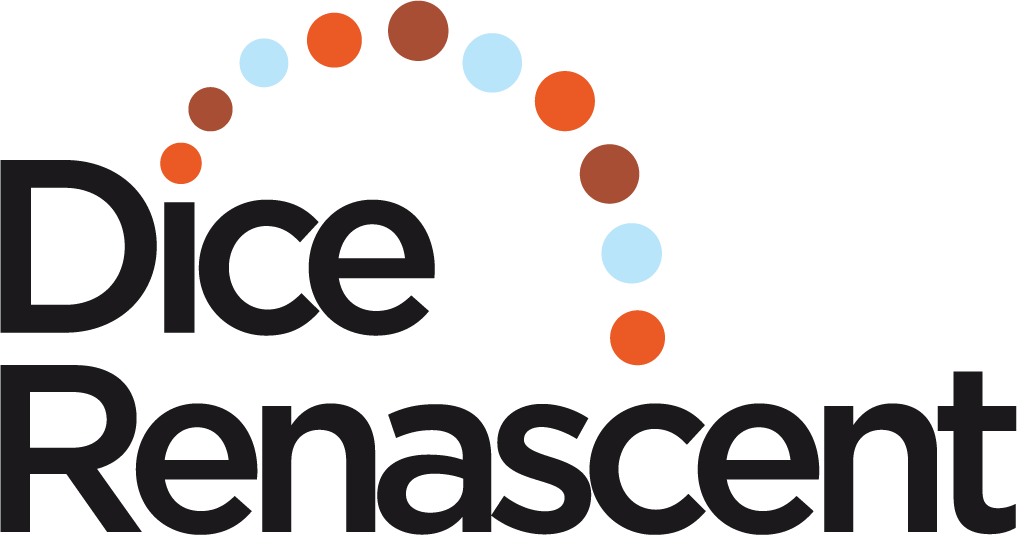REA Group - Office Fitout
Level 1, 350 Hay St, Subiaco WA
Client: REA Group
Sector: Commercial
Location: WA
Details
Value:
$0.65M
Floor area:
450m2
Delivery Method:
Lump Sum
Architect:
Accelerate
Project type:
Fitout
Project Overview
Dice Renascent’s team in WA completed REA Group’s new office fit out, located in Subiaco.
Expanding to integrate their Financial Services business, Mortgage Choice, REA increased their footprint to occupy two thirds of the building. The strategic alignment of its WA based teams under the same roof was essential to achieving streamlined business operations.
To achieve the client’s vision for this project, our early involvement was key to identifying and rectifying mechanical issues with the building’s landlord. Additional value engineering solutions were achieved to address kitchen/hydraulics waste and security access control challenges, ensuring time and cost-effective measures were in place.
Key Project Features:
Open plan workspaces and collaborative zones
Breakout area, meeting rooms, training and conference spaces
AV workstations with acoustic treatments
Early completion of comms fibre optic cabling/IT services
Kitchen facilities and equipment
Feature glazing, joinery and floor finishes
Our team’s proactive approach and management of challenges was commended by the client:
“From start to finish the project was delivered to a very high level and I’ve been very impressed with the Dice Renascent team. Their communication is clear and quick, proposals and documents are very professionally done, and the team always put the needs of the client first. I highly recommend Dice Renascent,” said Andrew Scanlan, Accelerate Director & Founder.







